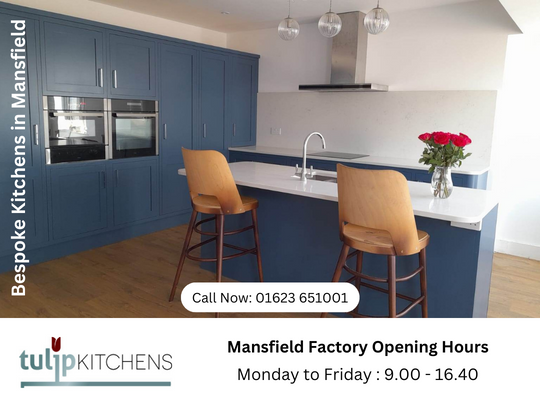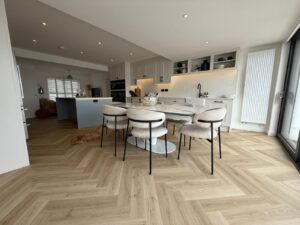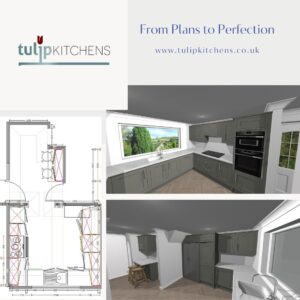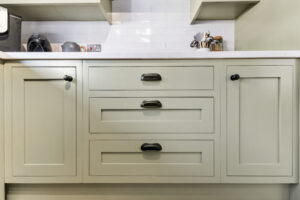A Perfect Kitchen Layout
A bespoke kitchen is more than just a place to cook and eat; it’s the heart of your home, where you gather with family and friends and create memories that last a lifetime. That’s why designing the perfect kitchen layout is so important. A well-designed layout can make your kitchen more functional, efficient, and beautiful, and can even add value to your home. In this blog post, we’ll share some tips and ideas for creating the perfect kitchen layout for your bespoke kitchen.
Start with the Work Triangle
The work triangle is the basic principle of kitchen design. It’s a simple concept that involves positioning your sink, stove, and refrigerator in a triangle shape, with each point of the triangle no more than 2.7 metres apart. This layout ensures that you have easy access to the three main areas of your kitchen, and makes cooking and cleaning more efficient. However, this doesn’t mean that you should stick to the traditional triangle shape. With a bespoke kitchen, you can create a layout that suits your specific needs and preferences.
Think About Your Workflow
When designing your bespoke kitchen layout, it’s important to think about how you use your kitchen and how you move around it. For example, if you’re an avid cook, you might want to create a separate cooking zone with plenty of counter space, while if you love to entertain, you might want to create a bar or a seating area. By considering your workflow, you can create a layout that’s tailored to your needs.
Optimise Your Storage
A bespoke kitchen allows you to design storage solutions that work for your specific needs. Consider adding pull-out drawers, open shelves, or other customised storage options to make the most of your space and keep your kitchen organised. You can also incorporate storage solutions into your island or peninsula, or add a pantry for extra storage.
Add an Island
An island is a great addition to any kitchen, providing extra counter space, storage, and seating. It can also help to divide an open-plan kitchen into distinct areas. You can choose from a variety of materials and finishes to create an island that’s perfect for your kitchen.
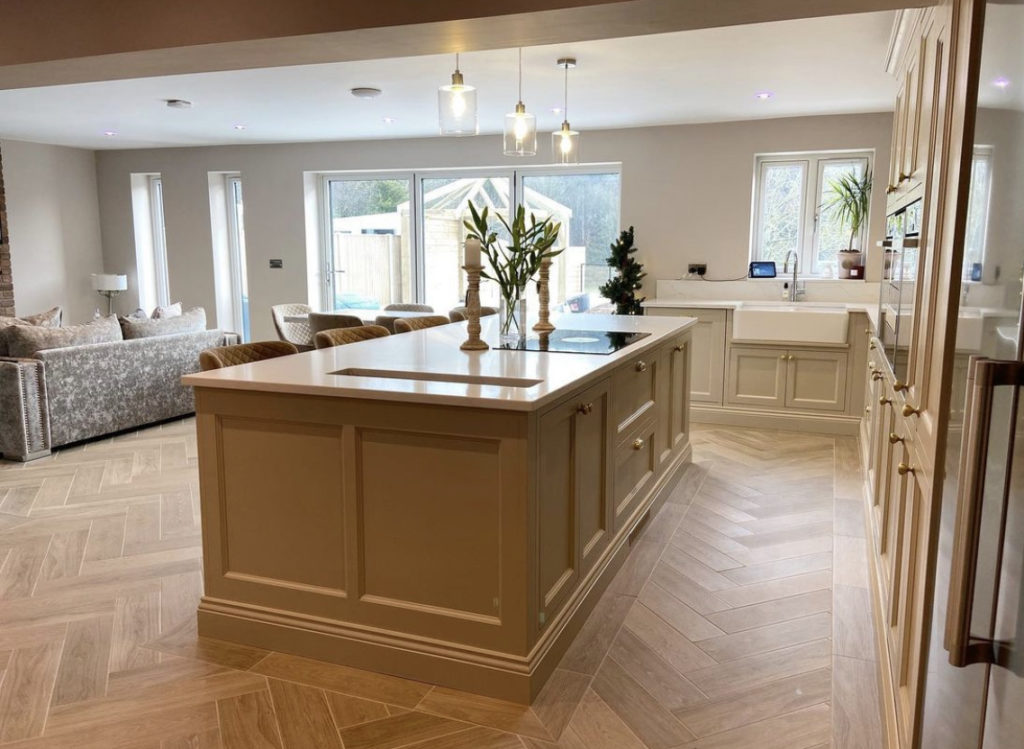
Lighting
Lighting is essential for creating the right ambiance in your kitchen. Consider adding a combination of task lighting, ambient lighting, and decorative lighting to create a warm and inviting space. You can also add under-cabinet lighting to illuminate your work surfaces and make cooking and cleaning easier.
Choose the Right Materials
The materials you choose for your bespoke kitchen can have a big impact on the overall look and feel of the space. We only use high-quality materials at Tulip Kitchens to create a truly unique and sustainable kitchen. You can also mix and match materials to create a contrasting or complementary look.
Think About Your Budget
Finally, when designing your bespoke kitchen layout, it’s important to think about your budget. A bespoke kitchen can be more expensive than a standard kitchen, but it’s also an investment in your home and your lifestyle. By working with a reputable bespoke kitchen manufacturer, you can create a kitchen that’s perfect for your needs and budget.
At our bespoke kitchen manufacturing company, we specialise in creating custom kitchens that are tailored to your specific requirements. Our team of expert designers and craftsmen can help you create a kitchen that’s both functional and beautiful, using high-quality materials and the latest design techniques. Contact us today to schedule a consultation and start designing your dream kitchen!


