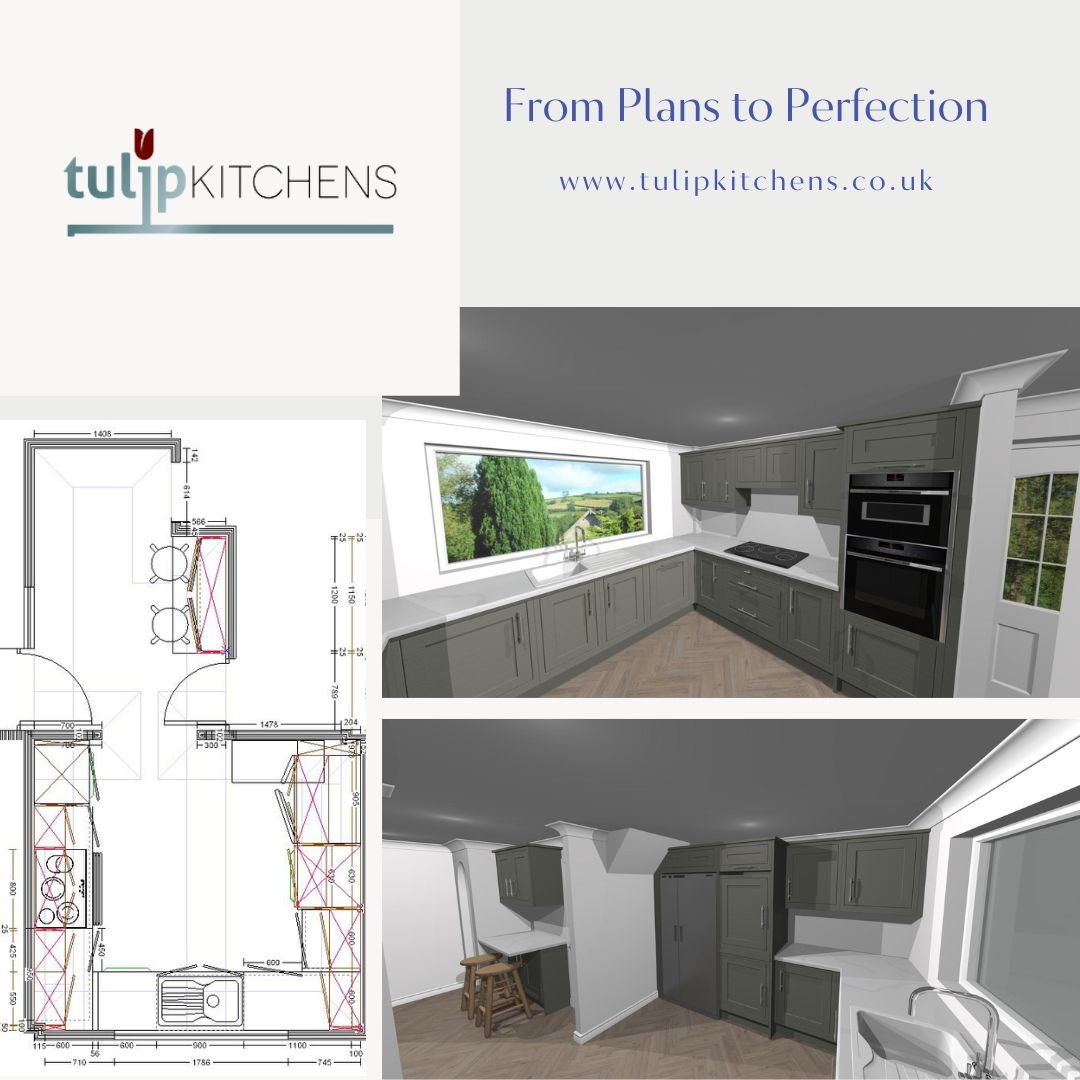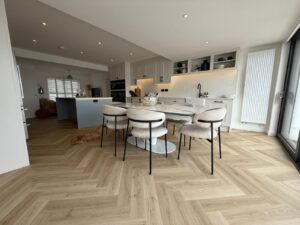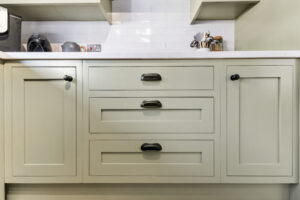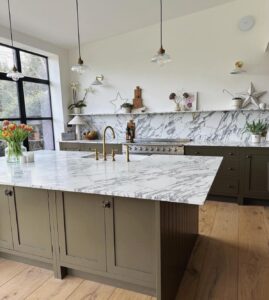If you’re imagining a kitchen extended into a bright, welcoming space, ideal for cooking, dining and gathering, Tulip Kitchens can help you bring that vision to life. We don’t claim to be architects or builders, but with our local experience and trusted contacts, we can introduce you to experts who’ll guide you through every stage, from permissions to planning.
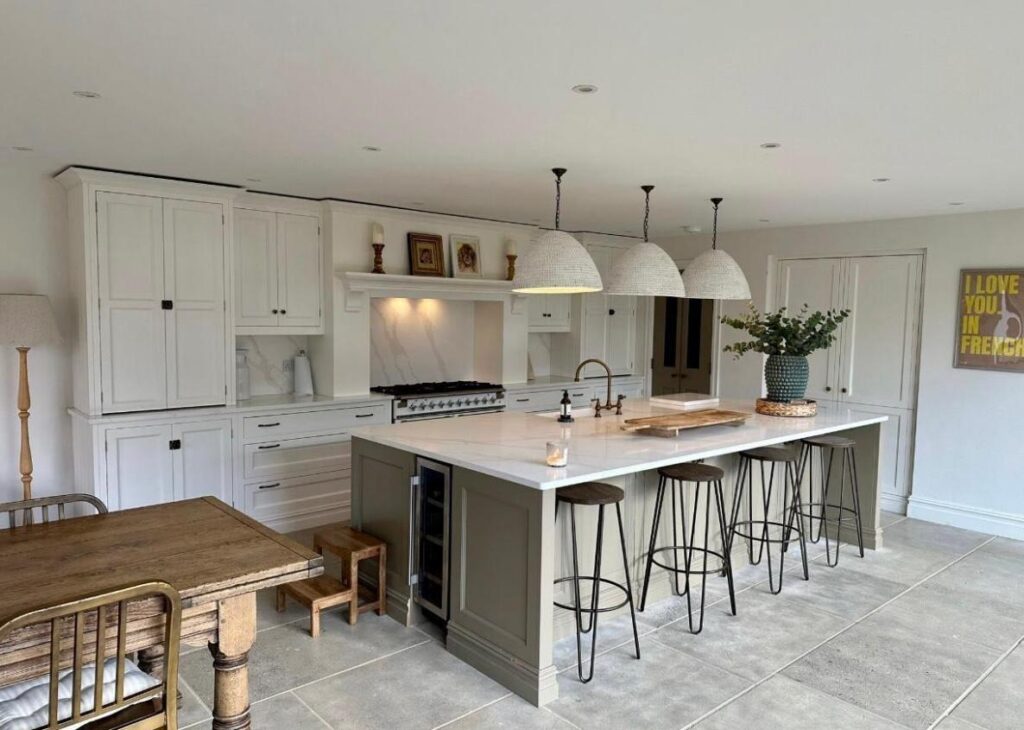
When you first talk to us, we want to understand how you live in the kitchen now and how you hope to use it once it’s extended. Do you picture a kitchen island that doubles as a breakfast bar? Would glazing, rooflights or doors that fully open onto the garden be useful? We’ll sketch out your ideas and show you a 3D design so you can see exactly how the space will look and feel. That way, you can tweak layouts well before any work begins.
One of the first questions people ask is whether they’ll need planning permission. In many cases, smaller side-return or rear extensions fall under Permitted Development, but if you’re planning a larger build, wrap-around design or living in a conservation area, you’ll usually need full permission, such as planning or a Lawful Development Certificate. Building regulations apply in all cases and they cover things like insulation, electricals and structural integrity. . We can recommend planners and architects who’ll clarify what approvals you need, liaise with your local authority and keep things on track.
Let’s talk about cost. Kitchen extensions in the UK typically range from £1,750 to £2,350 per square metre. A modest 20 m² extension may begin around £30,000 and if you’re looking for high-end finishes or bespoke features, the number can increase. It helps to build in a contingency of around 10 to 20% to cover unexpected issues like plumbing changes or structural features. We can introduce you to reputable builders who offer clear estimates and will guide you through managing those costs.
Light and flow are central to making a kitchen extension feel like a natural part of your home. Position large windows or rooflights over prep areas or dining zones. Use sliding or bi-fold doors to integrate indoor and outdoor spaces. Keep sightlines open and consider glass-fronted cabinets or pale materials to reflect daylight . We craft kitchens in Mansfield and Nottinghamshire with joinery and finishes that complement those light-filled design ideas.
Timing is another key factor. Most people allow about 2 to 3 months for design, surveys and planning applications. Once approvals are in place, construction and fit-out usually take around 4 to 6 months. Adding our custom cabinetry tends to be one of the final steps, finishing in a matter of weeks. While we manage kitchen installation closely, we work alongside recommended architects and builders to carry out the wider project.
In terms of disruption, we understand it can feel intrusive. You can either set up a temporary kitchen or stay elsewhere while work is underway. Our team strives to leave work areas clean and ensure snagging happens promptly so your day-to-day life feels as normal as possible .
You’ll want the final result to look seamless. Think hidden sockets in pop-up units, fully integrated appliances and matching worktops that flow across old and new floors. We use durable materials and thoughtful detailing across shaker, modern and Victorian-inspired designs . We also offer flexible finance to help you get the right look without compromising on quality.
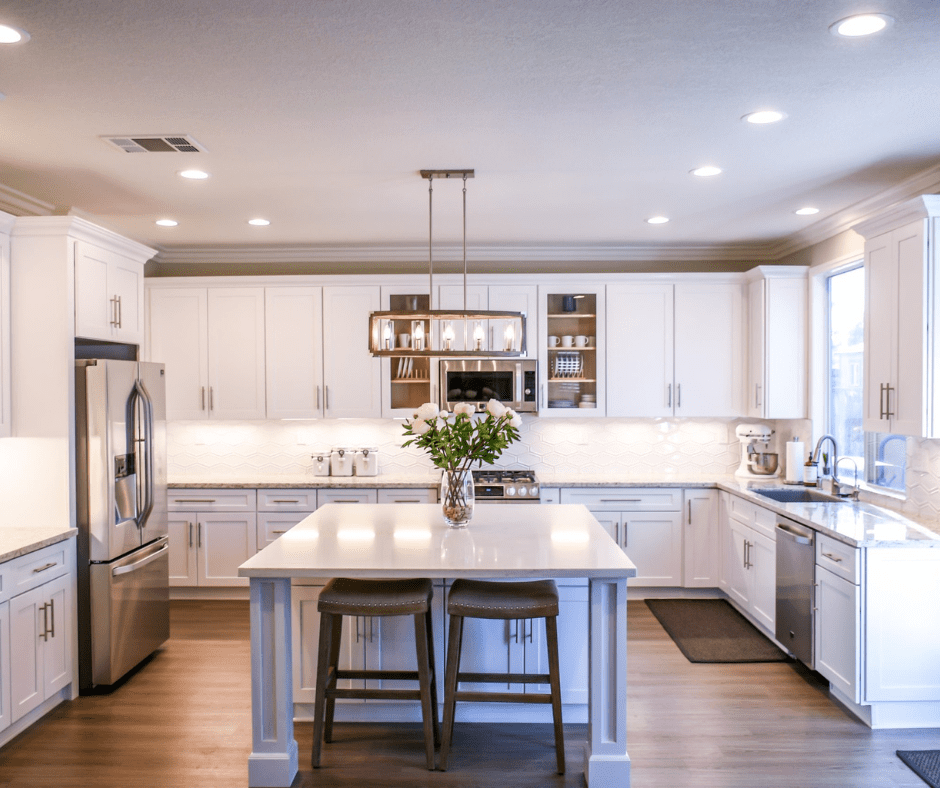
Most importantly, choosing a Tulip Kitchen means you’re investing in a handmade, UK-built kitchen with over 30 years’ experience right here in Mansfield . We’ll partner with you from first sketches to final fit so your kitchen feels authentic to your home and lifestyle. Proudly local, highly skilled, crafted to stand the test of time.
A well-designed kitchen extension not only enhances your living space, it can also increase your home’s value. And when that space ends up being where you spend more evenings with family, enjoy casual weekends in the kitchen, or host friends overlooking the garden, you’ll know it was worthwhile.
If you’re ready to explore layout ideas, budgets or lighting options in more detail, just get in touch. We’ll happily chat through the design process and recommend architects or builders who can bring the whole extension to life.
What kind of kitchen layout inspires you most?

